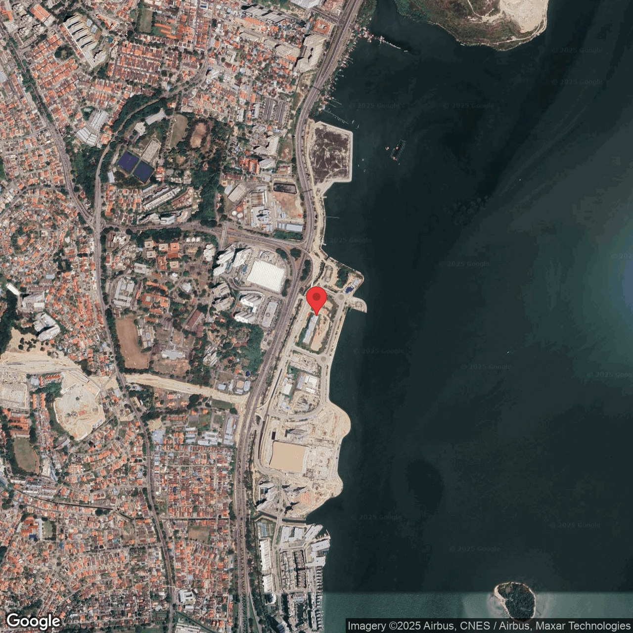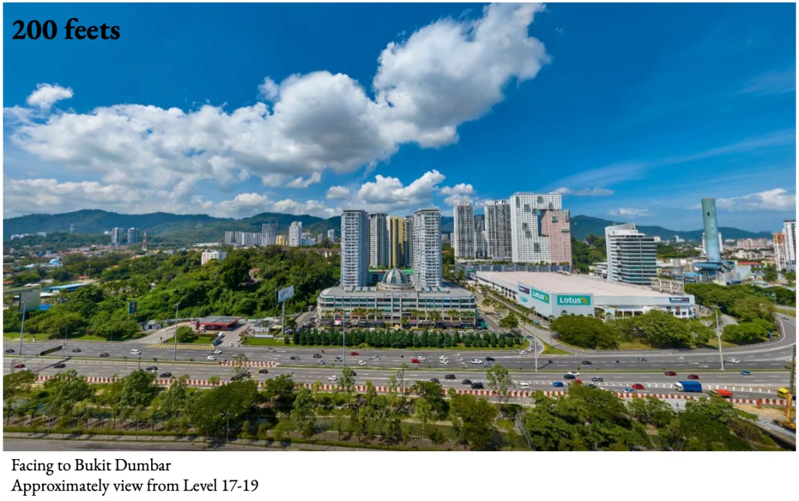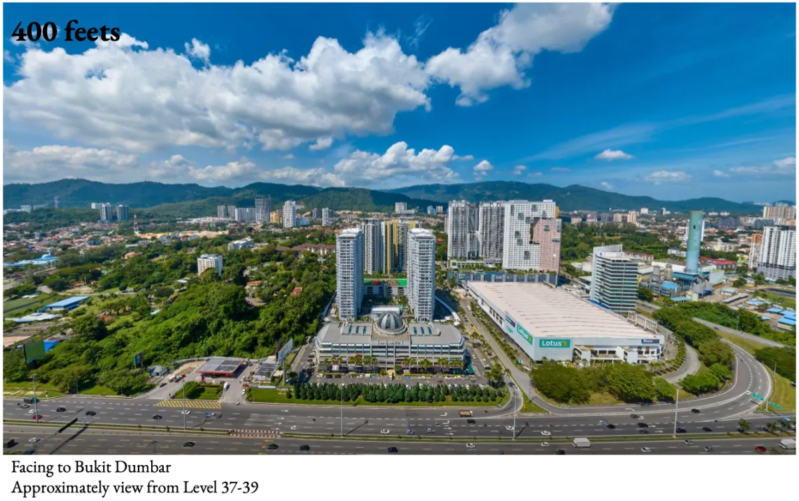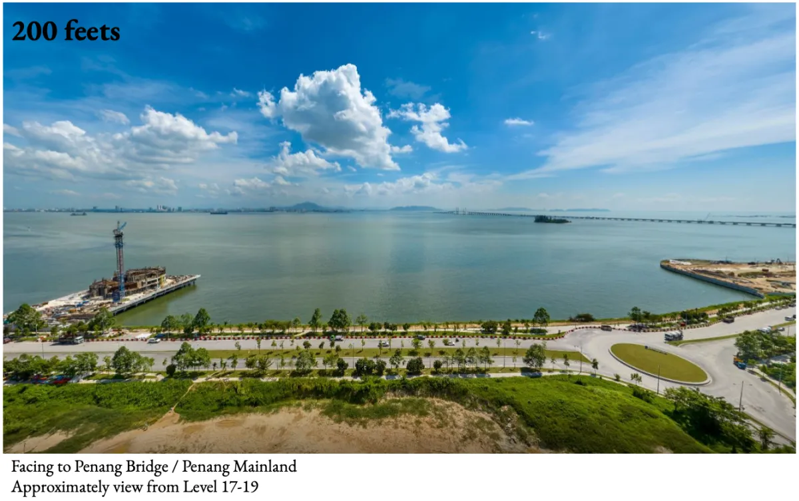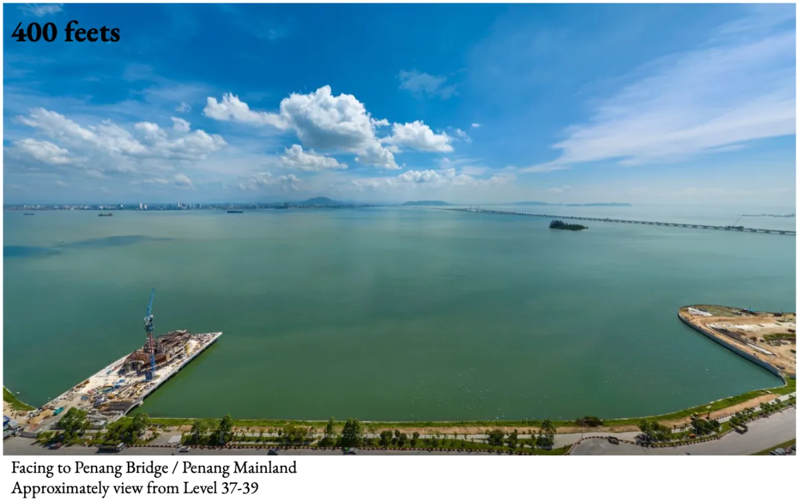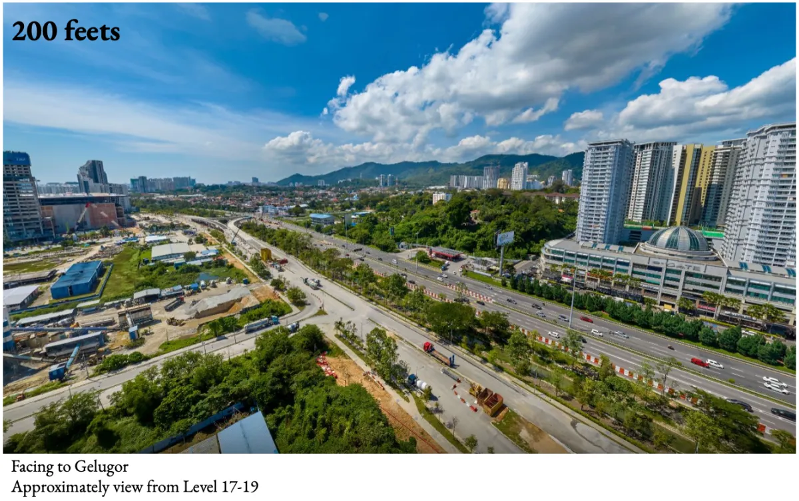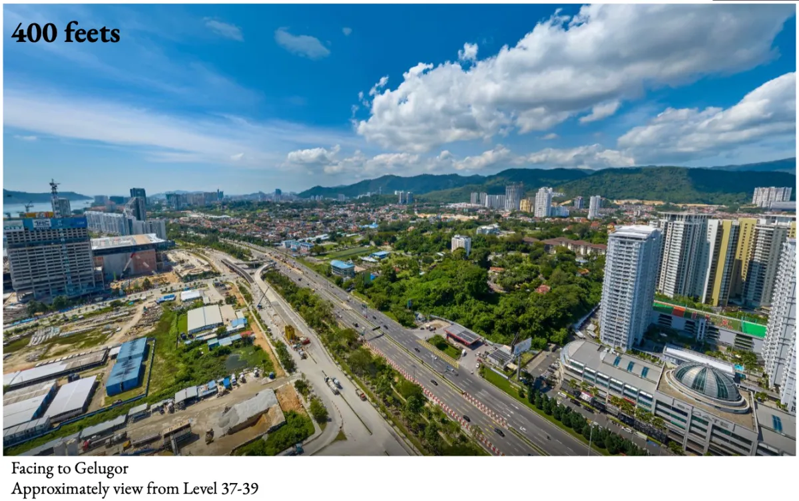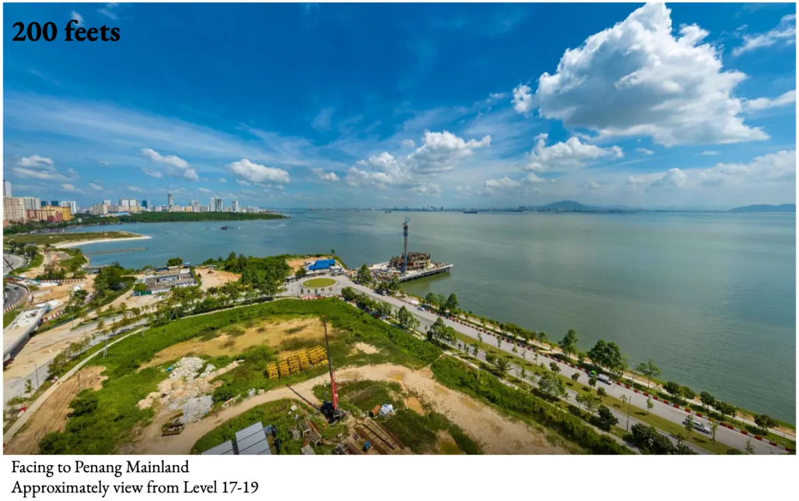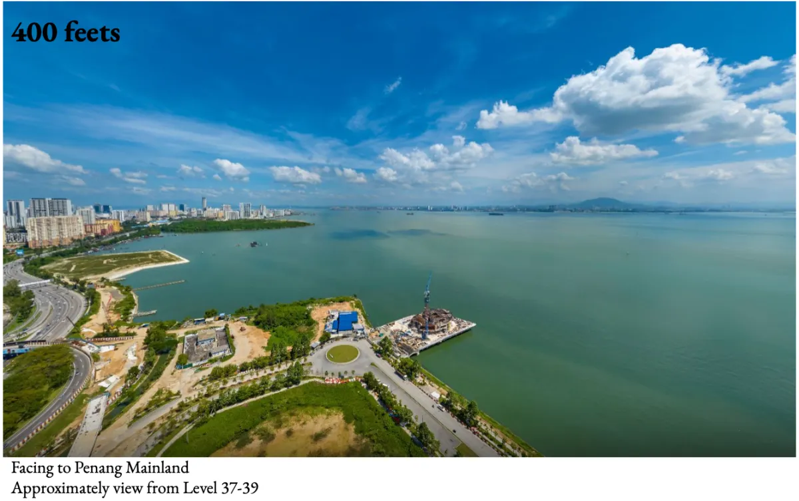槟城 Gelugor 最火新项目 @ 靠近槟城一桥
短期出租 | Airbnb Friendly | Operator
免费下载投资市场调查 PDF
Investment Suites @ Gelugor
Walking distance to LRT | In-house operator | 4 - 6 Pax Unit Design
Location
Strategic Location
Our project is poised to benefit from one of the most promising and strategically connected locations in Penang. Situated just minutes from the Penang World Convention Center (PWCC) masterplan, the development will enjoy the long-term spillover effects of a thriving waterfront township featuring hotels, shopping malls, office towers, healthcare centers, and residential enclaves.
Future infrastructure such as the Penang LRT Station (Bayan Lepas Line)—with a proposed station nearby—will drastically improve accessibility, enhancing connectivity to the airport, Bayan Lepas FTZ, and George Town. This makes Lighthauz attractive not only to residents but also to working professionals and investors seeking long-term capital appreciation and rental demand.
Additionally, the area is set to become a cultural and lifestyle hub with planned developments like an art gallery, office suites, and retail malls, further enriching the lifestyle offerings for future residents.
In terms of daily convenience, Lighthauz is close to major hospitals (Pantai Hospital Penang, Lam Wah Ee), educational institutions (Straits International School, Fairview International School), and retail amenities such as Queensbay Mall and Lotus’s Bayan Baru.
With these upcoming and existing developments, Lighthauz sits at the center of a high-growth zone, making it a compelling choice for both homebuyers and savvy investors.

Master piece
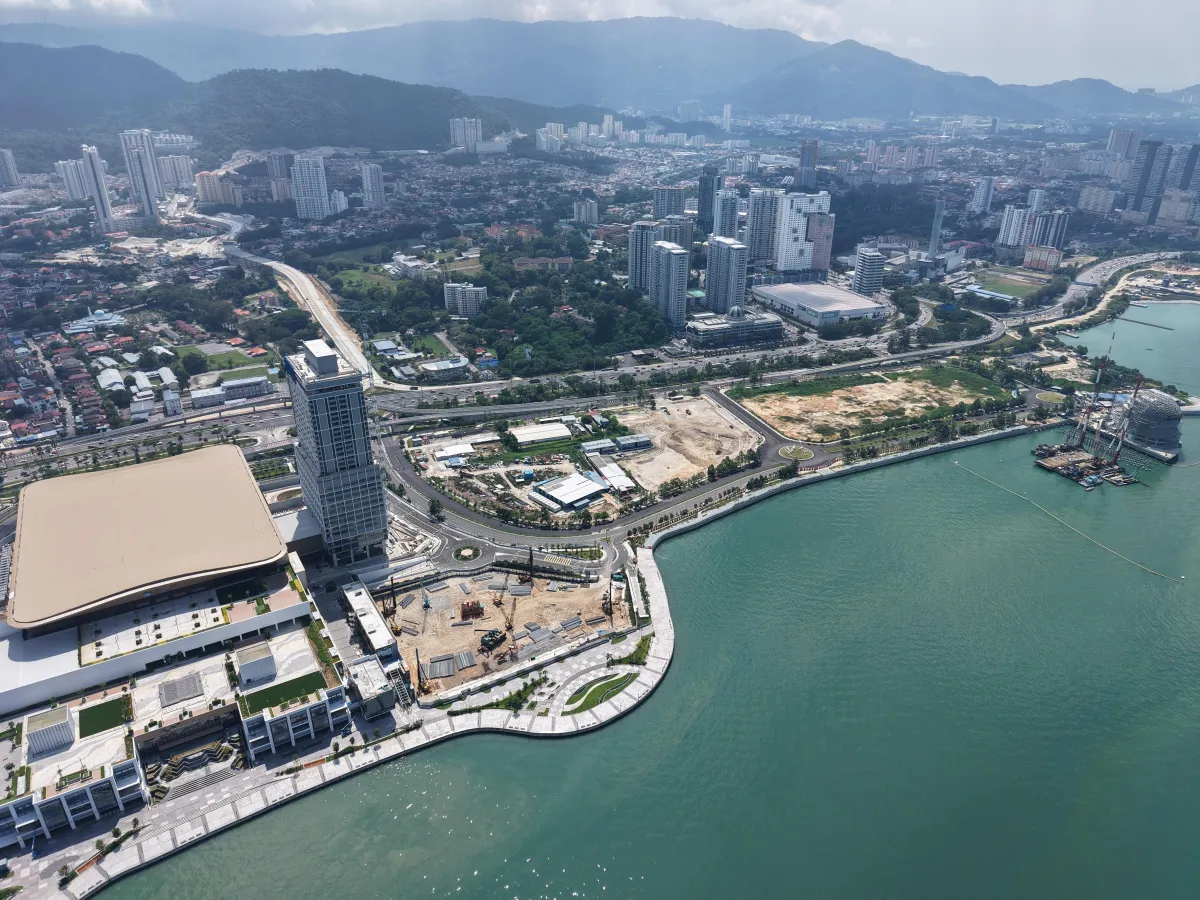
Project Features
Penang’s Premier Waterfront Address
Excellent Connectivity - Strategically located with direct access to key
highways and upcoming Mutiara LRT
Limited Furnished Units - move in with ease
Promising Surroundings - mature neighbourhood with strong growth
potential, supported by ongoing and future developments
Common Facilities : Lobby Lounge, Co-Working Space, Sky Lounge
layout plan
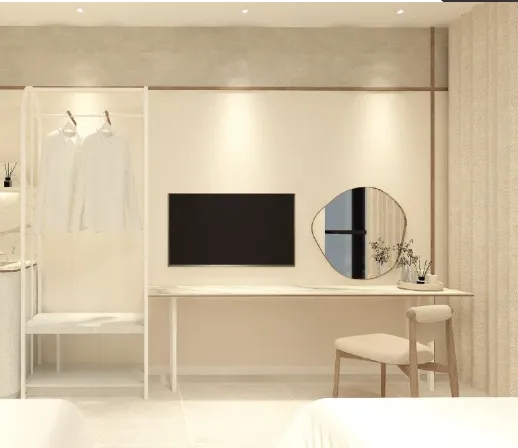
484 sqft
Family | 4 - 6 Pax Suites Design
Promo by Operator ( First 50 Units )
Flexible Design ( Living & Study Area )
Showroom Ready
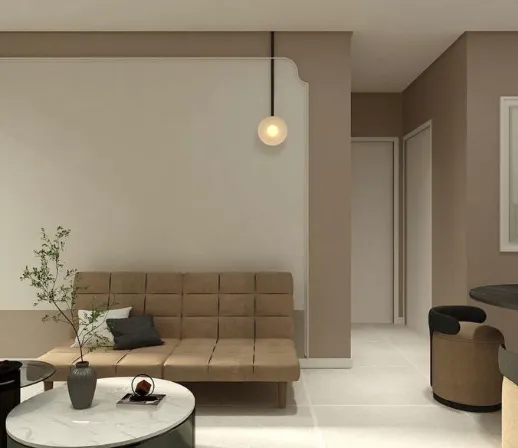
581 sqft
Couples / Family | 4 - 6 Pax Suites Design
Promo by Operator ( First 50 Units )
Transformable Design
Showroom Ready
Views
SHOWROOMS
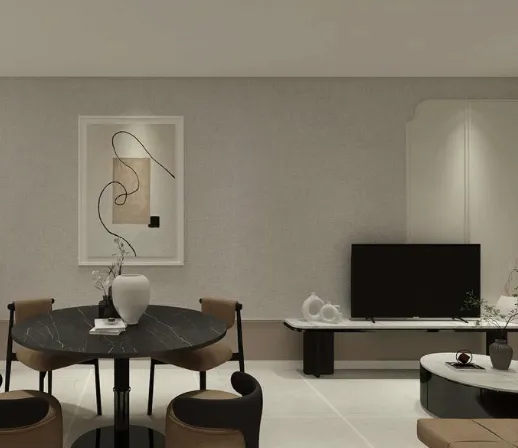

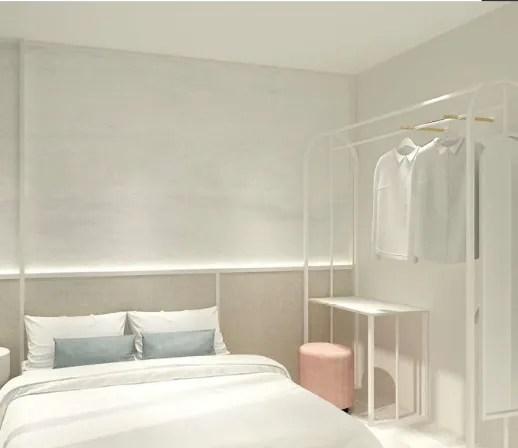

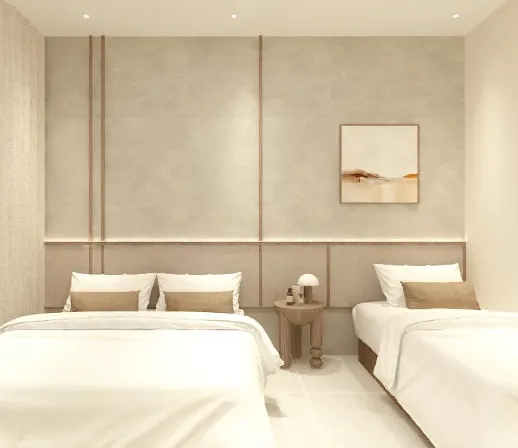
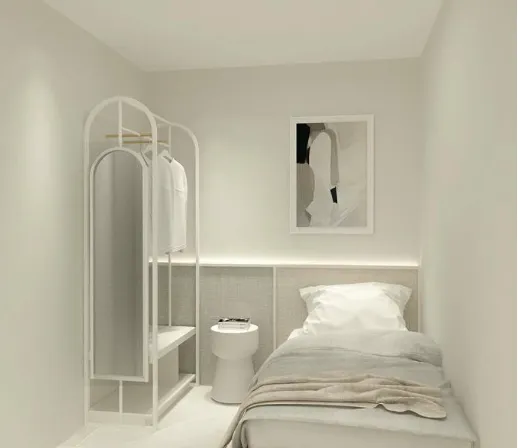
送你一套市场调查 PDF
包含 Project & Market Info
让你轻松了解 Gelugor Projects Market
Layout | Location | Market Demand | Investment Calculations
Project PDF Included
Project Features
Project Amenities
Market Comparison
Site Master Plan
Fully Furnished Package Info
Online Zoom viewing available
Get Updates with :
Latest Price & Unit Available

